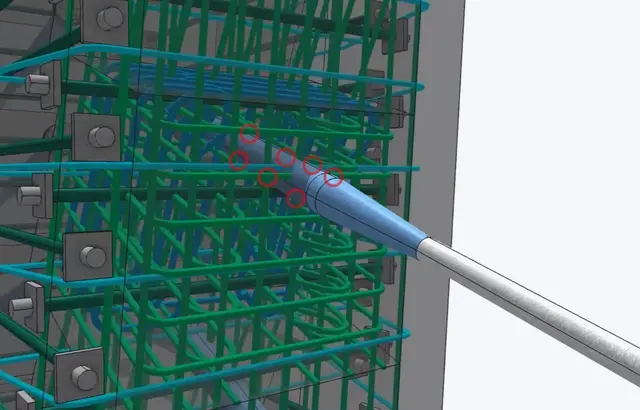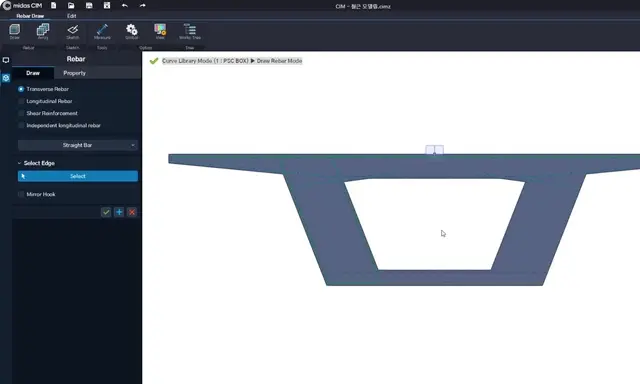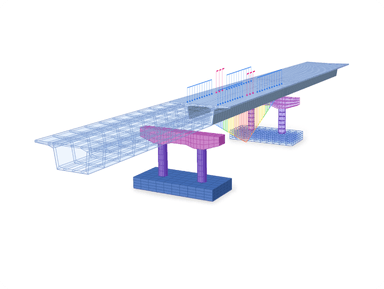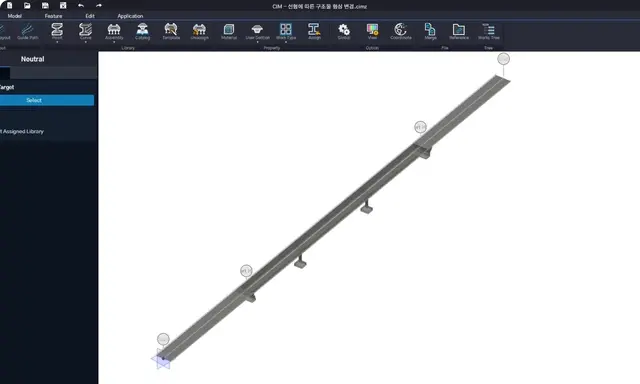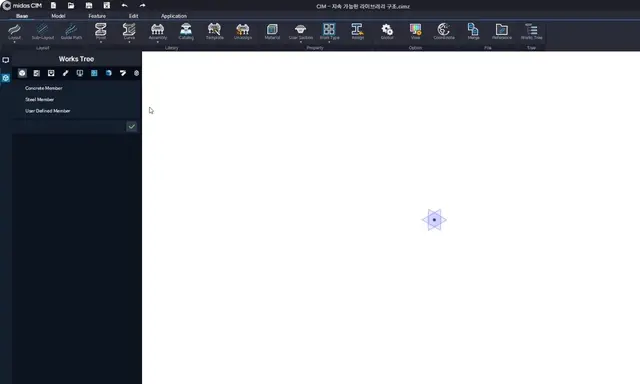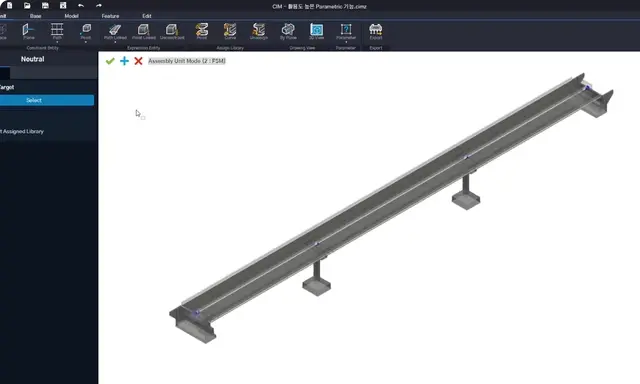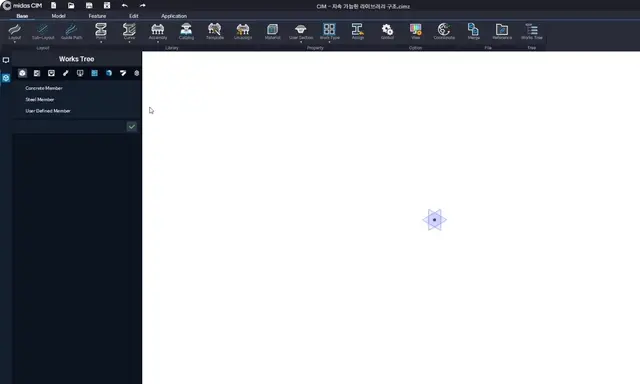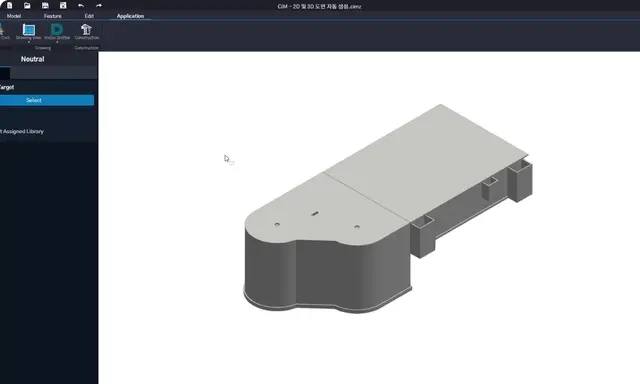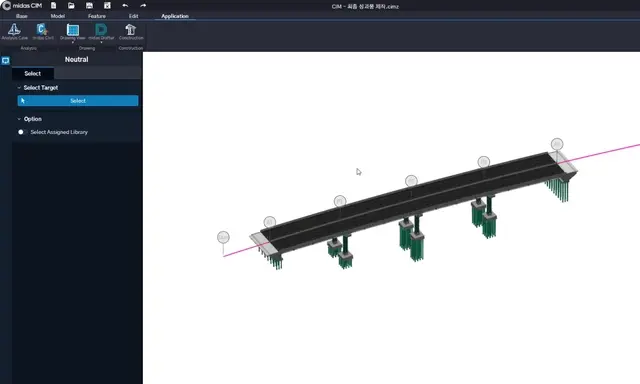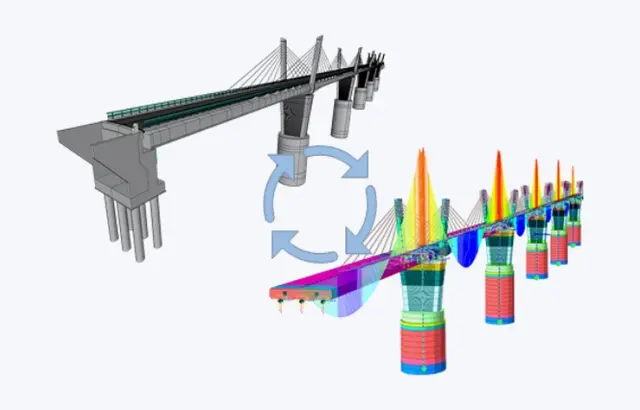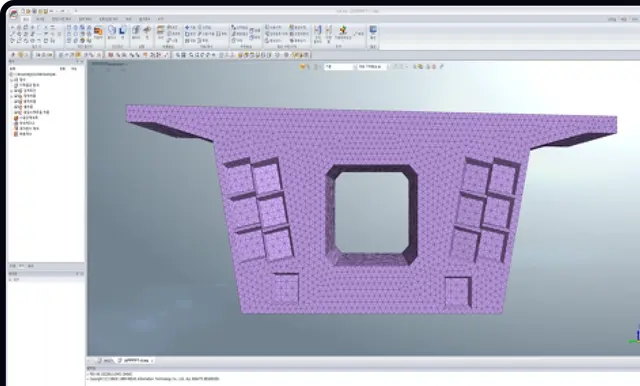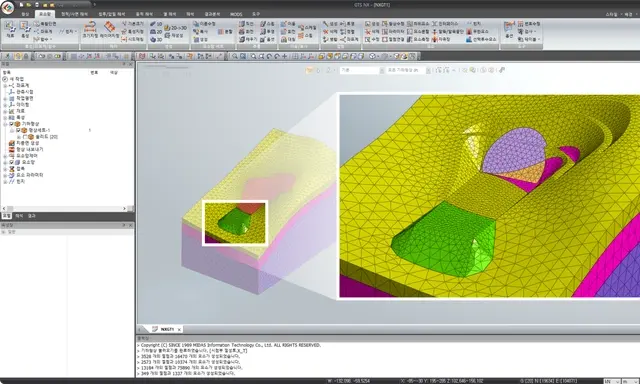MIDAS CIM
Here you can edit the background of the section
MIDAS CIM
Main Features
Discover the main features of MIDAS CIM.
Explore the content and product demonstration videos.
Accurate and Intuitive Communication
Rebar Modeling
In MIDAS CIM, rebar modeling is done in a way that represents rebars in a 2D environment, similar to actual design practices and arranges them in the 3D model. This approach allows for modeling structural rebar components such as main rebars, distribution rebars, and shear rebars, as well as considerations for elements like hooks, splicing of rebars, and couplers. MIDAS CIM efficiently handles rebar objects only at the reference level, while the arranged rebars are treated graphically, ensuring that the model's speed and performance are not compromised even for complex rebar arrangements.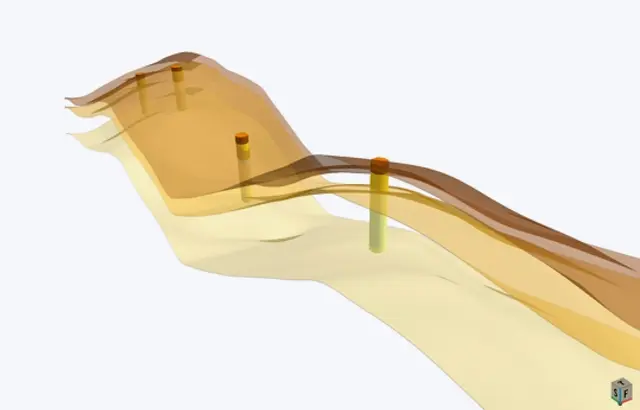
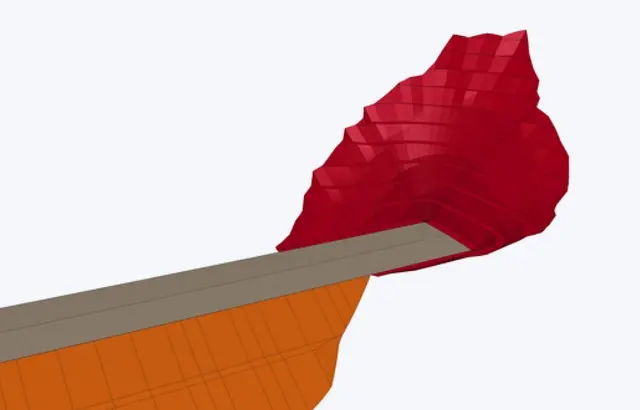
World-Class Slope Modeling Function
MIDAS CIM can automatically generate appropriate cut/fill slope shapes by inputting slope gradients and widths of slopes and berms, considering changes in adjacent slope berms, and addressing various practical situations where the number of berms between adjacent slopes may vary. It helps create the most suitable slope shapes for different practical scenarios.
Powerful Simulation/Design
Structural Shape Changes Based on Alignment
MIDAS CIM, which generates 3D models based on alignments, allows for easy shape changes in structures according to alignment variations. By creating a library in linear forms, you can assign it to alignments, and the library adapts to the alignment information, making it easy to complete the models of complex civil structures. By building an Assembly Unit library, such as bridges, and placing it on alignments created in the Base Mode, you can model various structures by applying skew and superelevation values. Furthermore, when the alignment changes, the model's shape, drawings, quantities, and analysis models are all updated.Sustainable Library Structure
MIDAS CIM combines detailed library elements to complete the entire model. You can choose the library structure according to each model's characteristics and proceed with modeling. Once a model is completed, it can be transformed into various forms through parameters, alignments, and more, making it continuously usable as modeling material. These accumulated library models can be used as assets for design companies and individuals, ensuring continuous utilization.Highly Utilizable Parametric Function
MIDAS CIM provides a User Parameter function that allows you to use parameters during the modeling process. Parameters are user-defined operations for numerical values, such as lengths, within the program, allowing users to control them. Libraries created using User Parameter functions can be easily modified in shape as desired, enabling use in similar projects.Smart Templates and Various
Pre-defined Libraries
MIDAS CIM provides various smart templates and pre-defined libraries for efficient work. Smart Templates are convenient functions for civil and structural designers. Simple inputs such as span, member dimensions, tendon information, and cable quantities automatically generate 3D information models at the preliminary design level. Six templates are provided, and libraries are available in the product's catalog. Standard BIM libraries provided on the Korea Institute of Civil Engineering and Building Technology (KICT) website are compatible with CIM, allowing smooth utilization. Libraries include unit structures for various bridge components, retaining walls, abutments, piers, and common objects used in civil engineering.Design Automation
Automatic Generation of 2D and 3D Drawings
You can generate 2D and 3D drawings from any desired cross-sections of the 3D model. The generated drawings are integrated with MIDAS CAD INFRA-DESIGN for further CAD work, such as dimension lines and material tables. Once created, drawings are updated in response to changes in the model, minimizing repetitive work.