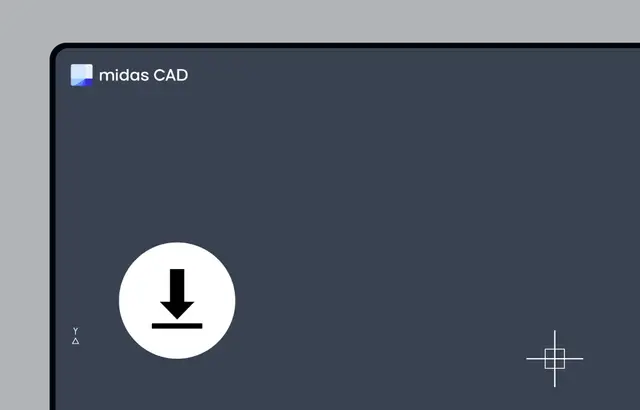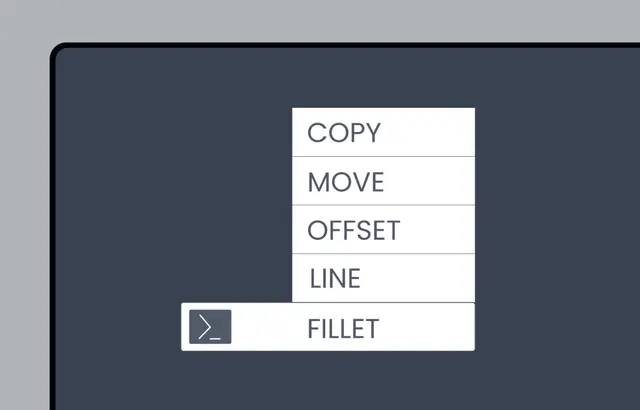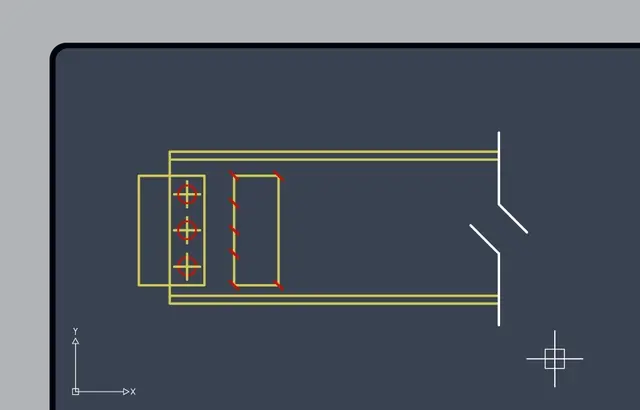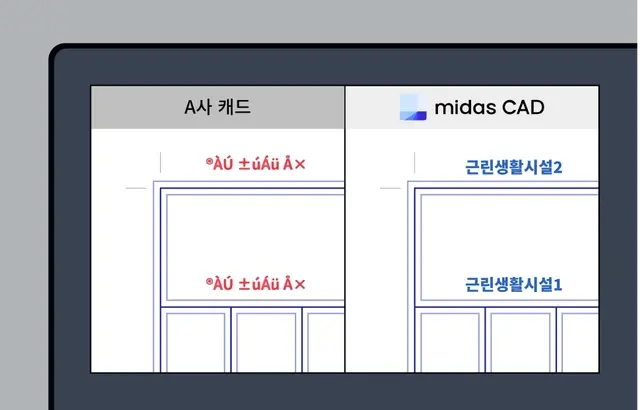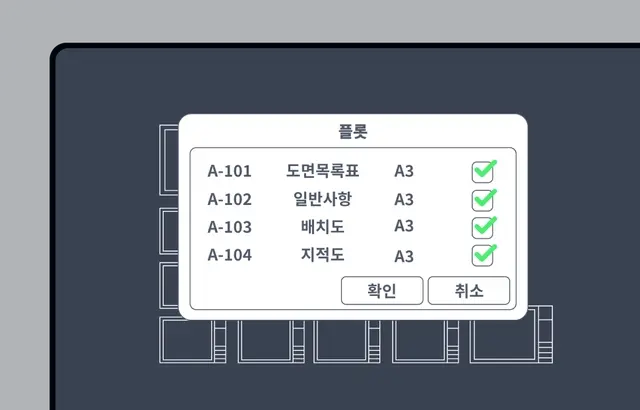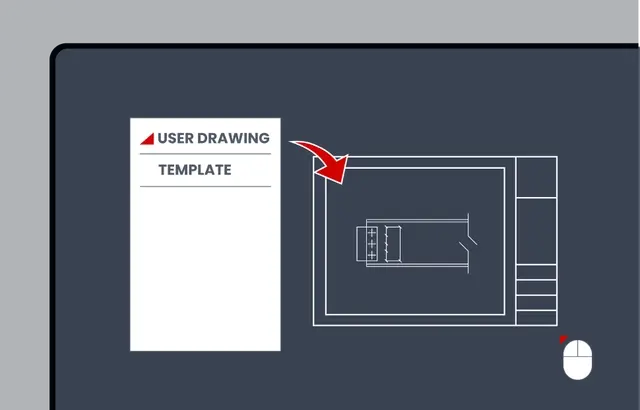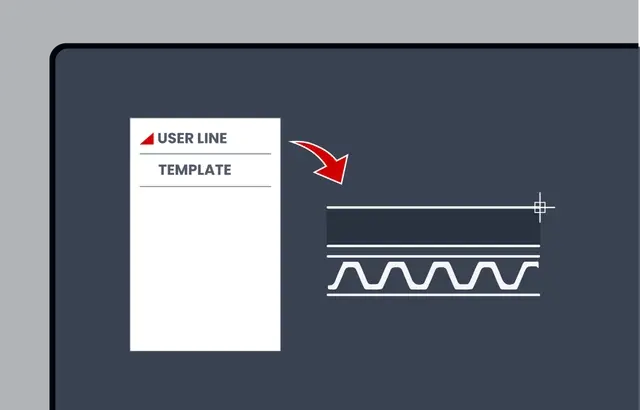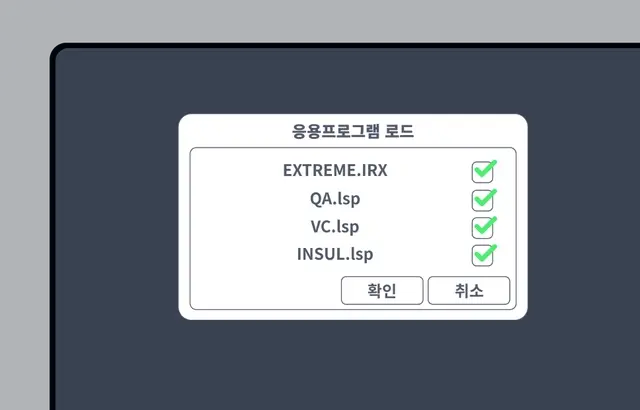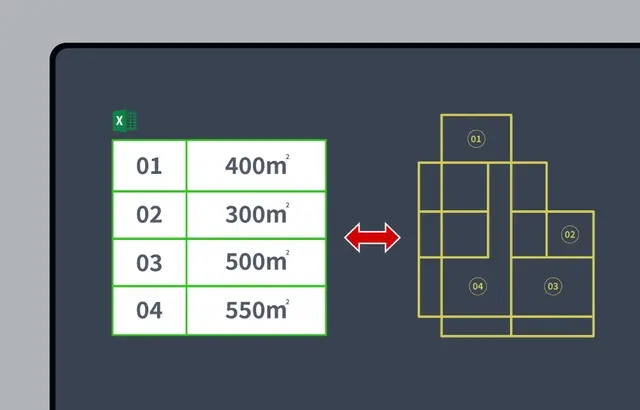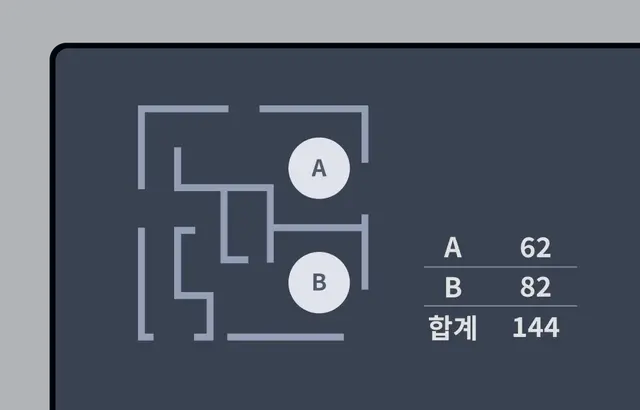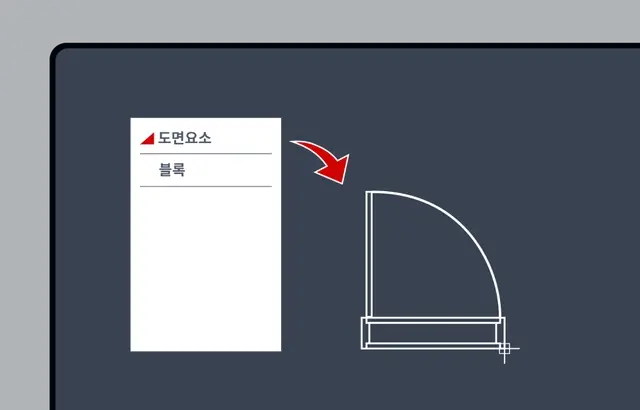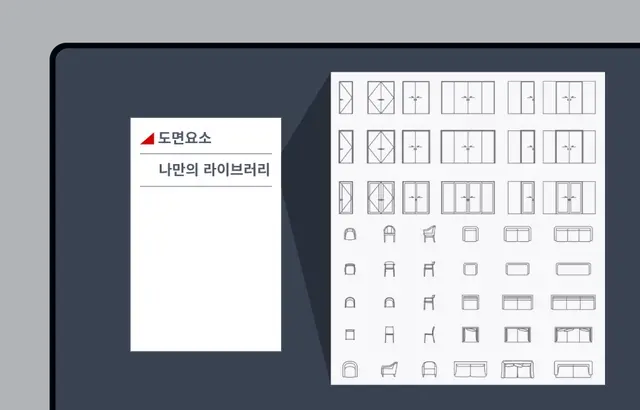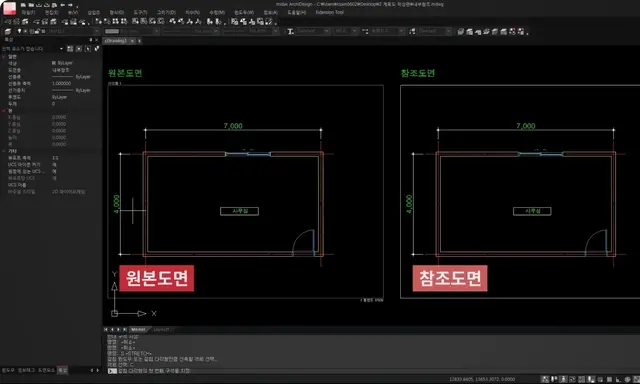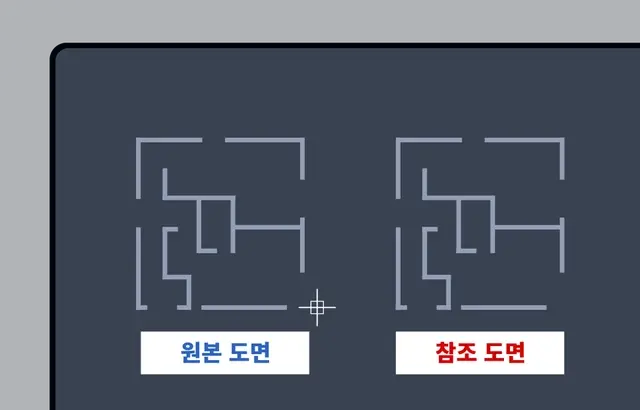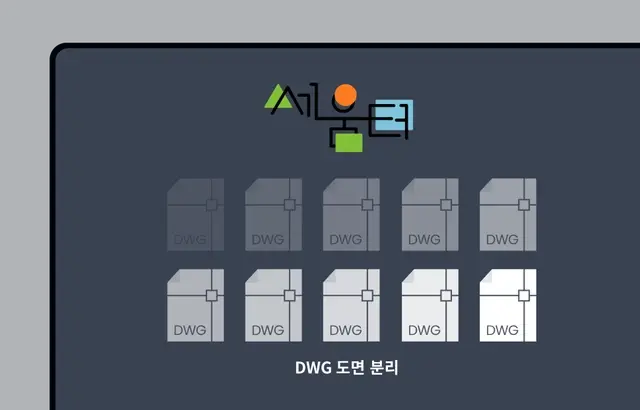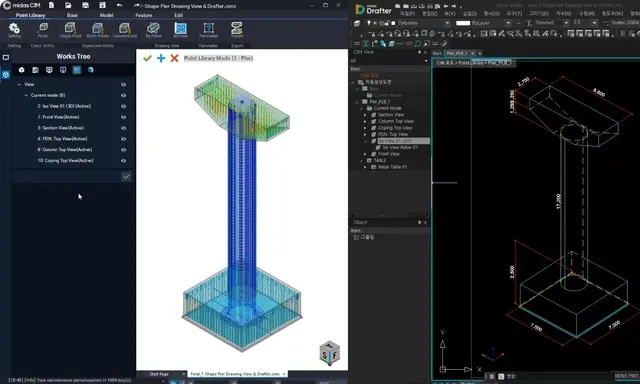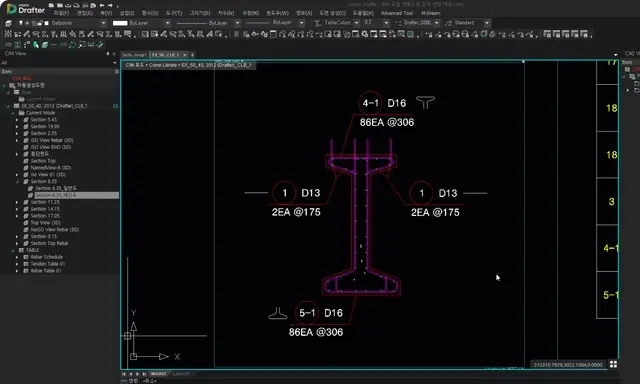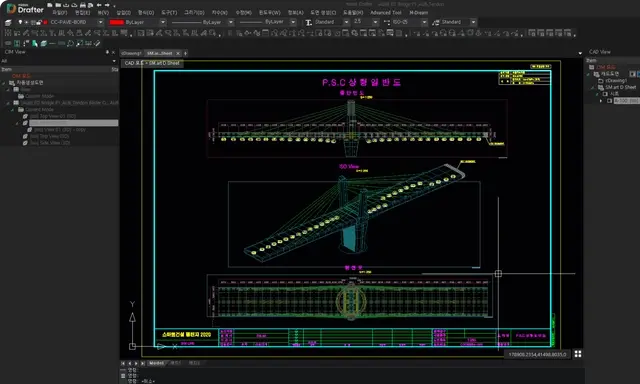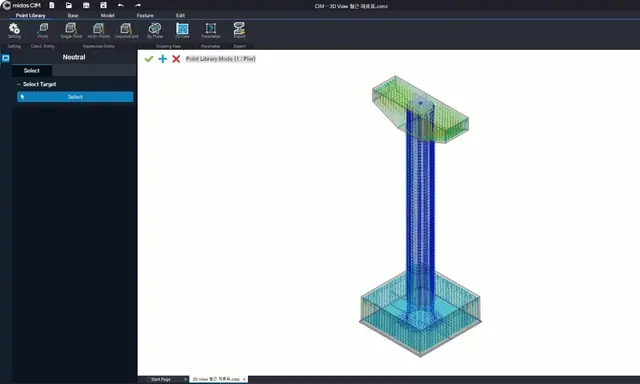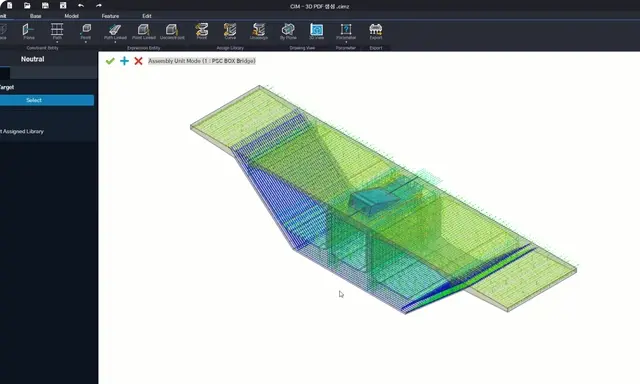MIDAS CAD
Here you can edit the background of the section
MIDAS CAD
Main Features
The main reason we use CAD is for efficiency.
A better CAD should provide greater efficiency.
Reasons to choose MIDAS CAD! Check it out now.
Reliable CAD
MIDAS CAD Standard
Light Installation, Perfect Compatibility
MIDAS CAD is a lightweight installation file, less than 610MB, making it easy and quick to install. It can load previous versions of DWG and DXF files, so there's no need to downgrade when exchanging files with different versions. Even files with maps or raster images exceeding 100MB can be loaded quickly, minimizing loading time delays during work.Familiar Environment, Familiar Commands
The interface of MIDAS CAD is designed in a classic mode workspace that is familiar to CAD users, making it easy to use. Commands and shortcuts are provided in the same format as those used in previous CAD software, so learning new ones is unnecessary. You can also easily customize the default settings with the commands and interface you already know.Basic 2D Drafting Functions Included
Functions such as LINE, FILLET, TRIM, OFFSET, XREF, CIRCLE, COPY, PLOT, HATCH, and more are included, allowing you to import and modify DWG drawings from other CAD software. Utilize the advantages of MIDAS CAD to create drawings quickly and easily without additional training.Perfect Font Compatibility
When opening files sent by collaborating partners, font files may be missing, resulting in question marks or unreadable characters. MIDAS CAD automatically converts font files to alternative fonts when unavailable, ensuring no font display issues when loading files and making your work more convenient.CAD with LISP/API Compatibility
MIDAS CAD Premium
Customized User Lines for Complex Patterns
Customize line types of frequently used pattern types according to your preferences. Whether it's lines with hatches or complex lines that need to be evenly spaced, you can store them in the MIDAS CAD WorkTree and quickly retrieve them using drag-and-drop. This allows for accurate and fast drawing without editing processes like FILLET, OFFSET, etc., to match the designer’s requirements.Optimized CAD for Korean Architectural Practice
MIDAS CAD ARCHI-DESIGN
Draw Without Excel
- Real-time Review of Coverage and Volume Rate
- MIDAS CAD ARCHI-DESIGN allows you to complete area, total, and design summaries while drawing directly without needing Excel or a calculator. When the plan changes, the details in the summary update in real-time, eliminating the need for quick review and modification in scale verification.
- Automatic Calculation of Required Parking Spaces, Planting Quantities, etc.
- Based on the principle of recognizing the number of blocks, MIDAS CAD ARCHI-DESIGN automatically calculates required parking spaces, planting quantities, and other planning variables, helping designers make design decisions.
Automatic Generation of Area Schedules
MIDAS CAD ARCHI-DESIGN automatically generates design summaries, room area tables, and structural schedules, matching your preferred styles. These tables are automatically updated when your floor plan changes. You can easily modify table styles and settings to match your office's requirements. All related information updates automatically when you make changes, saving you time.Access Frequently Used Blocks Without Commands
- Drawing quality and completeness have significantly improved for doors, windows, stairs, architectural finishes, and other architectural-specific elements.
- We erect walls. We attach finishes. No need for countless line editing tasks like TRIM, OFFSET, FILLET, MA, and more. Ceiling grids, architectural finishes, and other elements are stored in the worktree for easy retrieval. Bring them back when needed with a quick Drag & Drop. Once you've set up the styles used in our office, you can retrieve them swiftly and seamlessly whenever required.
Optimized for Practical Use and Expandability
MIDAS CAD ARCHI-DESIGN includes approximately 300 architectural design templates optimized for practical use. You can customize these templates to match your office's standards. The provided templates can be retrieved directly from the library, and if there are additional templates you'd like, you can request them for MIDAS CAD development.No Need to Redraw Existing Drawings
- Rapid creation of various plans through base map referencing
- You can now easily create various plans by referencing a base map.
- When your floor plan changes, plan drawings automatically update.
- You can edit layers and scales separately, making the process even simpler.
- Expertise in completing energy-saving plans in just 3 hours
- Now, you can create energy-saving plans with MIDAS CAD ARCHI-DESIGN without outsourcing.
- You can check and modify insulation areas, quantities, plan views, and cross-sections in real time without using Excel or a calculator.
- Create energy balance sheets and supplementary documents easily.
