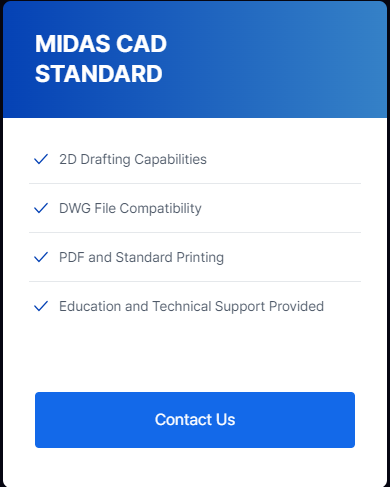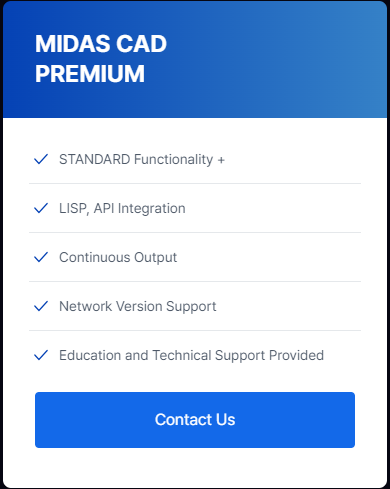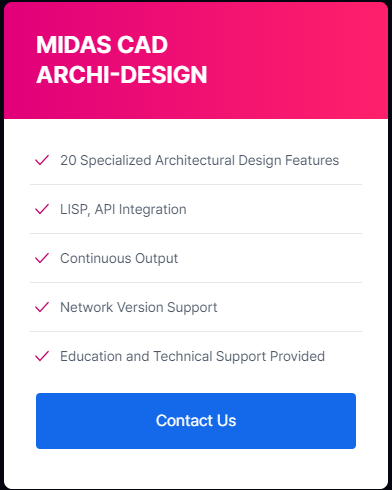CAD Developed with
World-leading Software Expertise
Version Upgrades
Unlimited Upgrades to the Latest Version during the Purchase Period
Network Licenses
Unlimited Installation of Network Licenses
Free Education
1:1 Customized Technical Support and Educational Material
Customized Contract
Tailored Discount Benefits based on Purchase Types
MIDAS CAD
CAD for All Fields,
with Various LISP
Everything at Once
with MIDAS CAD
Experience a new level of efficiency! Say goodbye to repetitive tasks.
Our software includes features that streamline these tasks, enabling you to do your work up to five times faster.
Draw Without Excel
You can seamlessly integrate your CAD work with Excel, allowing real-time data synchronization through exports. This enables you to produce two types of results quickly and easily in a single operation without the need for parallel work.
Retrieve and Use Without Commands
Drawing complex sections of walls, floors, and more is now a breeze, with no need for numerous line editing tasks like TRIM and OFFSET. You can specify complex objects you've drawn before, then quickly retrieve and use them with a simple Drag & Drop.
Simplified Drawing Deliveries
Continuous output as standard, PDFs as a single document, separate DWG files by sheets, worry-free printing and drawing deliveries, and flexible saving options (single or individual PDF/DWG).
Adding 3rd-Party to Basic Functions
The Premium version integrates 3rd-Party features for versatile use. It continuously updates these integrations and supports various tools, enabling the utilization of specialized functions beyond the basic features.
User-friendly Interface
A familiar workspace, familiar workflow, and familiar icons provide comfort for newcomers and a sense
of familiarity for those who've been using it. We provide a familiar interface for first-time CAD users.
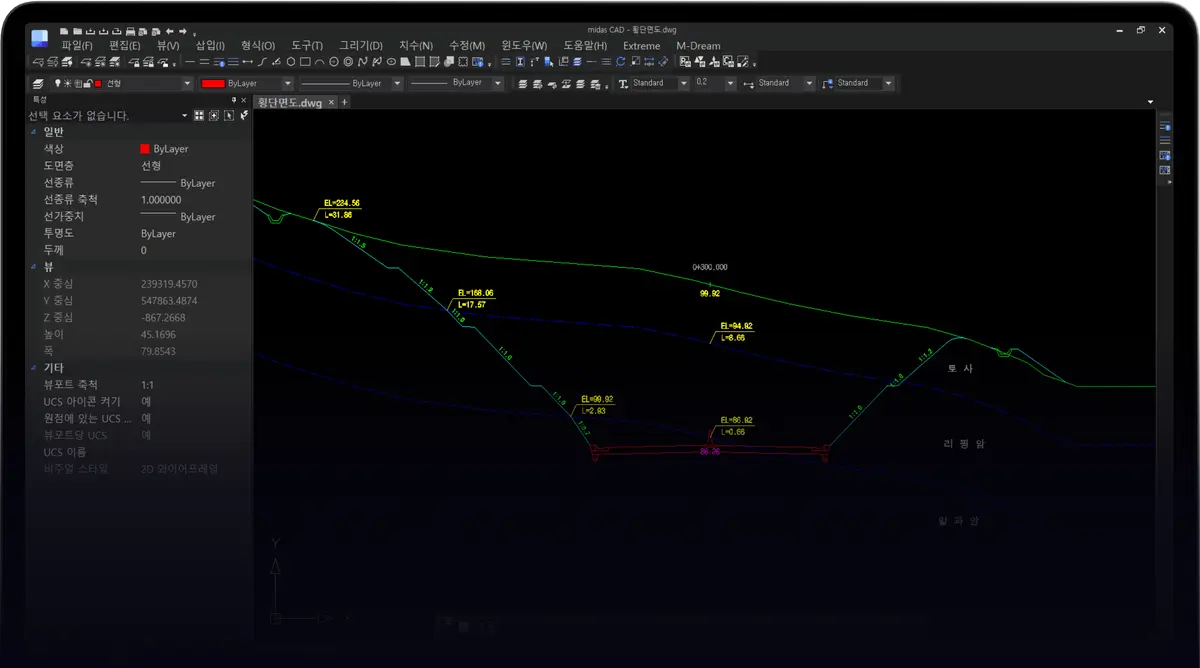
Compatibility with the Latest DWG
You can open even high-version DWG files with ease. Stick with your familiar commands.
When you want to make changes, do it effortlessly and tailor it to your needs!
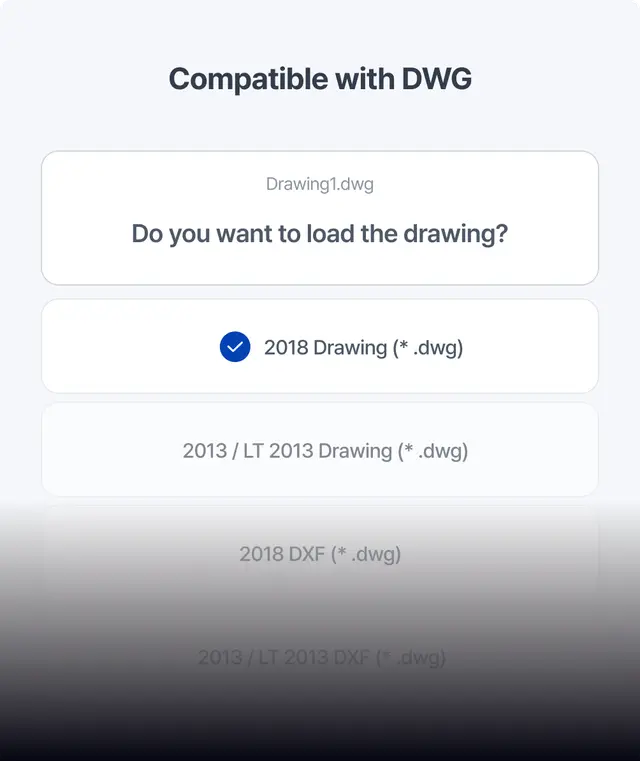
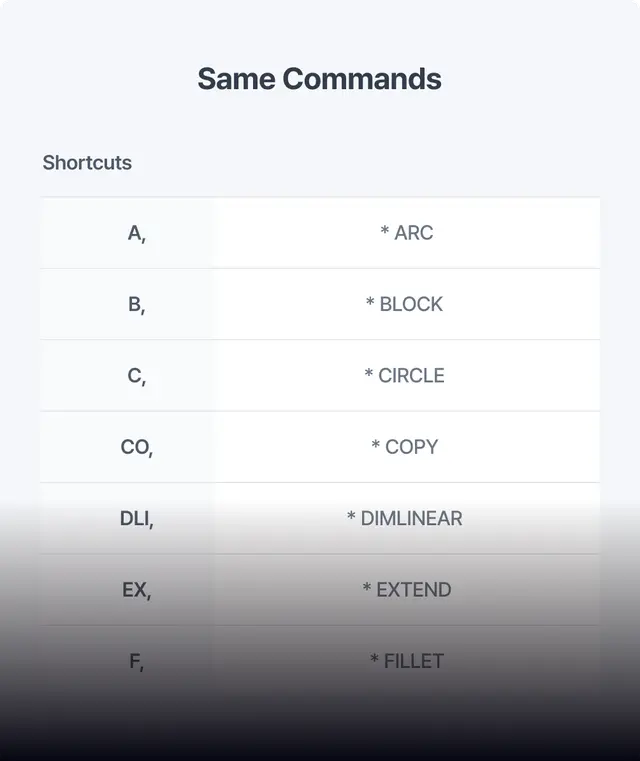
The CAD comes equipped with various LISP functions as standard. We continually develop functions
tailored to user requirements, ensuring regular updates for immediate use within the product.
The variety of LISP functions are available across all fields and have reduced simple repetitive tasks.
MIDAS CAD ARCHI-DESIGN
Architectural CAD Optimized for Practices
Fivefold Boost in Productivity
with a single ARCHI-DESIGN
A different dimension of efficiency! No more repetitive tasks.
Architects have collaborated in the development of MIDAS ARCHI-DESIGN
to include only the features that are truly needed.
Conceptual Design
Real-time review of floor area ratio and volume ratio. Automatic calculations for required parking spaces, the quantity of facilities, and more.
Design Development
Automatic computation of floor area by room, Automatic generation of area summaries.
Schematic Design
300+ architectural design templates. Customizable CAD with tailored office-friendly library settings. Specific functions for doors, windows, stairs, and building finishes. Swift plan creation via underlay integration
Permitting
Automatic separation of DWG drawings for upload to the construction office.
Draw Without Excel
You can seamlessly integrate your CAD work with Excel, allowing real-time data synchronization through exports. This enables you to produce two types of results quickly and easily in a single operation without the need for parallel work.
Enhanced Functionality for Architects
With the ability to draw complex sections of walls, floors, and more in one go, there's no need for numerous line editing tasks like TRIM or OFFSET. You can also predefine complex objects you've already drawn, making it easy to quickly retrieve and use them via Drag & Drop.
Simplified Drawing Deliveries
Continuous output as standard, PDFs as a single document, separate DWG files by sheets, worry-free printing and drawing deliveries, and flexible saving options (single or individual PDF/DWG).
Redrawing is a Thing of the Past
With underlay integration and internal referencing, all drawings that utilize the original as an underlay can be linked in real-time within a single file, without the need for path specification.
Introducing MIDAS CAD ARCHI-DESIGN, a 2D CAD solution optimized for architectural practices,
developed by MIDAS, the world's leading company in structural analysis software.
This software comes equipped with specialized features to reduce repetitive tasks, including architectural design-focused capabilities, various LISP, continuous output, and full-version DWG
compatibility. As a 2D BIM CAD software, it includes object information, enabling five times faster and more efficient design work compared to traditional CAD solutions.
MIDAS CAD INFRA-DESIGN
Smart Deliverables from Digital Drawings
※ INFRA-DESIGN is not available for standalone purchase and is provided with the MIDAS COLLECTION subscription and a MIDAS CIM purchase.
Creating Easily Understandable
Drawings with CAD
MIDAS CIM provides three-dimensional drawings, including 3D views and 3D PDFs, to represent the 3D shape of
the model on drawings. Overcome the limitations of 2D CAD and experience more intuitive communication by
expressing it more clearly in three dimensions through MIDAS CAD INFRA-DESIGN.
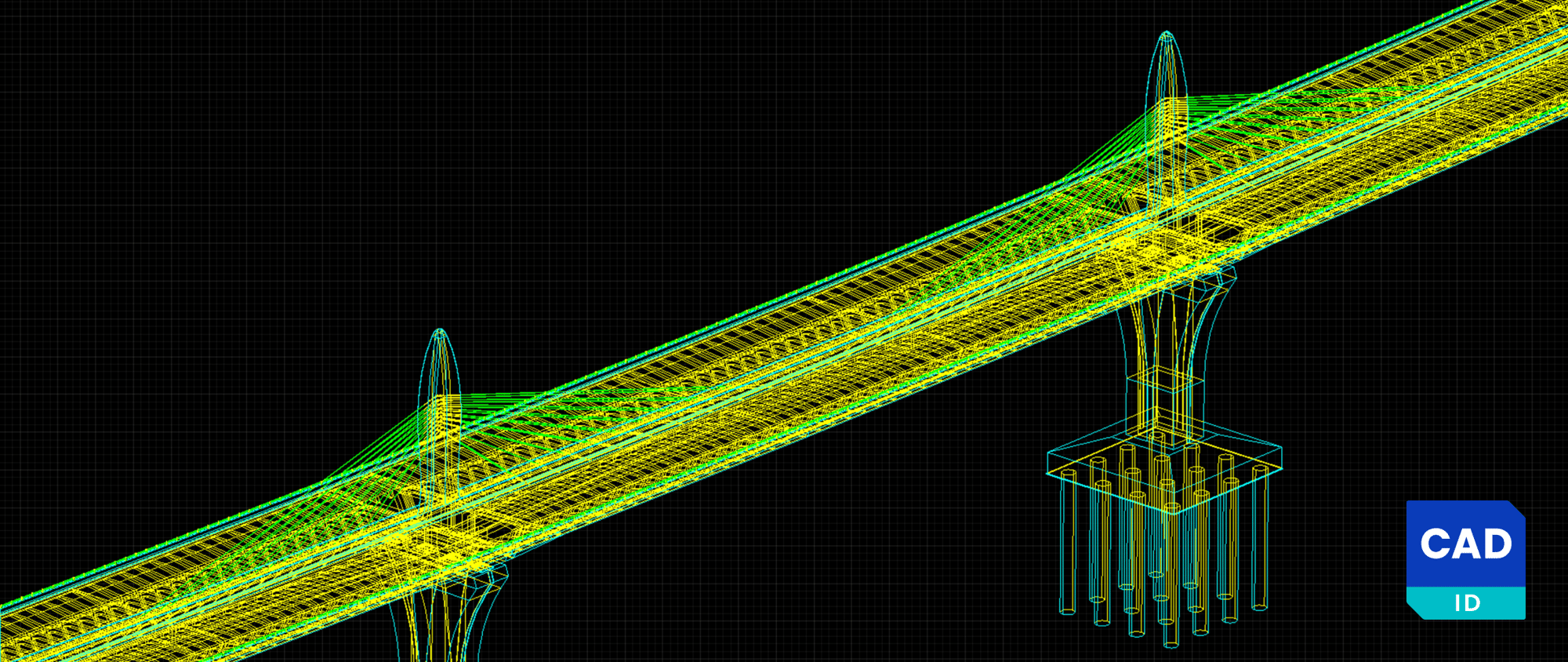
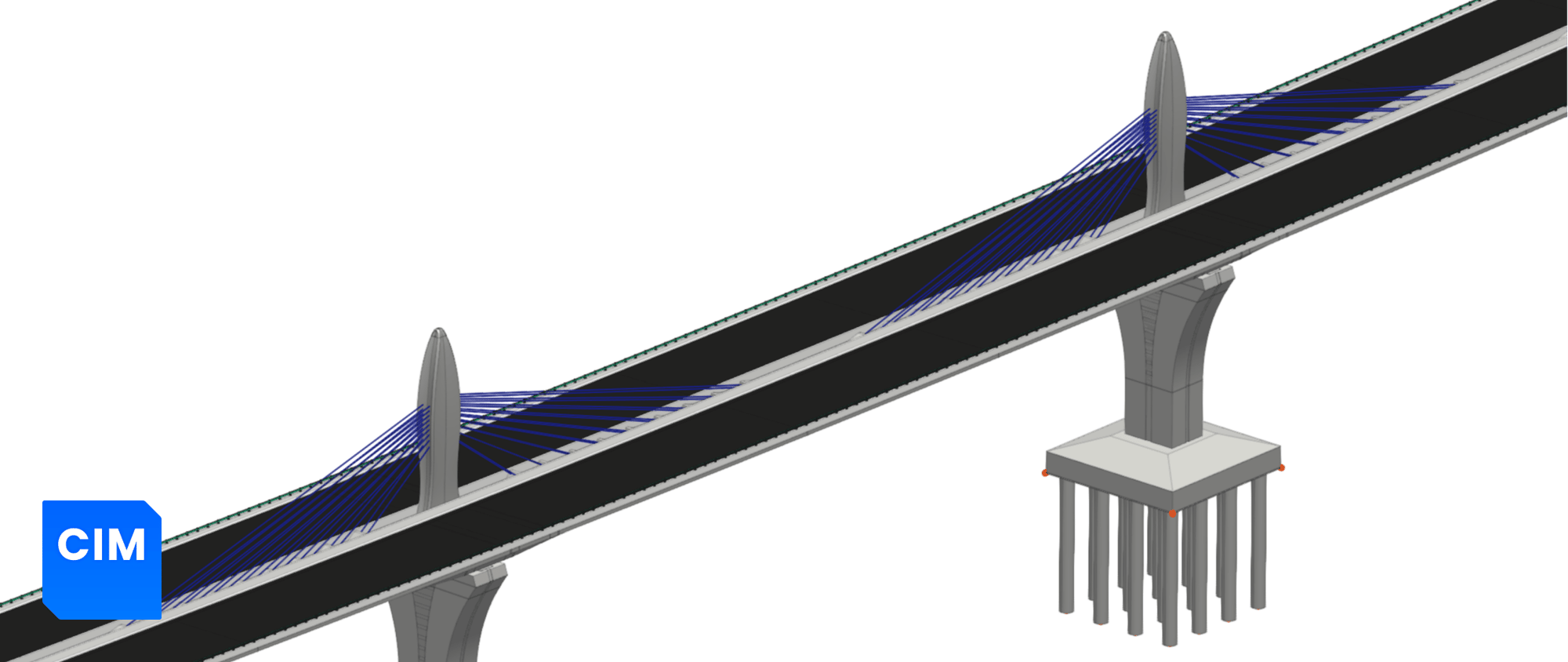
Seamless Integrating,
Effortless Drawing, and
Deliverable Creation with CIM
MIDAS INFRA-DESIGN seamlessly integrates with MIDAS CIM to automatically
generate drawings. It allows for the creation and editing of 3D information,
and leverages a variety of LISP commonly used in real-world scenarios to
enhance the efficiency of your final deliverables.
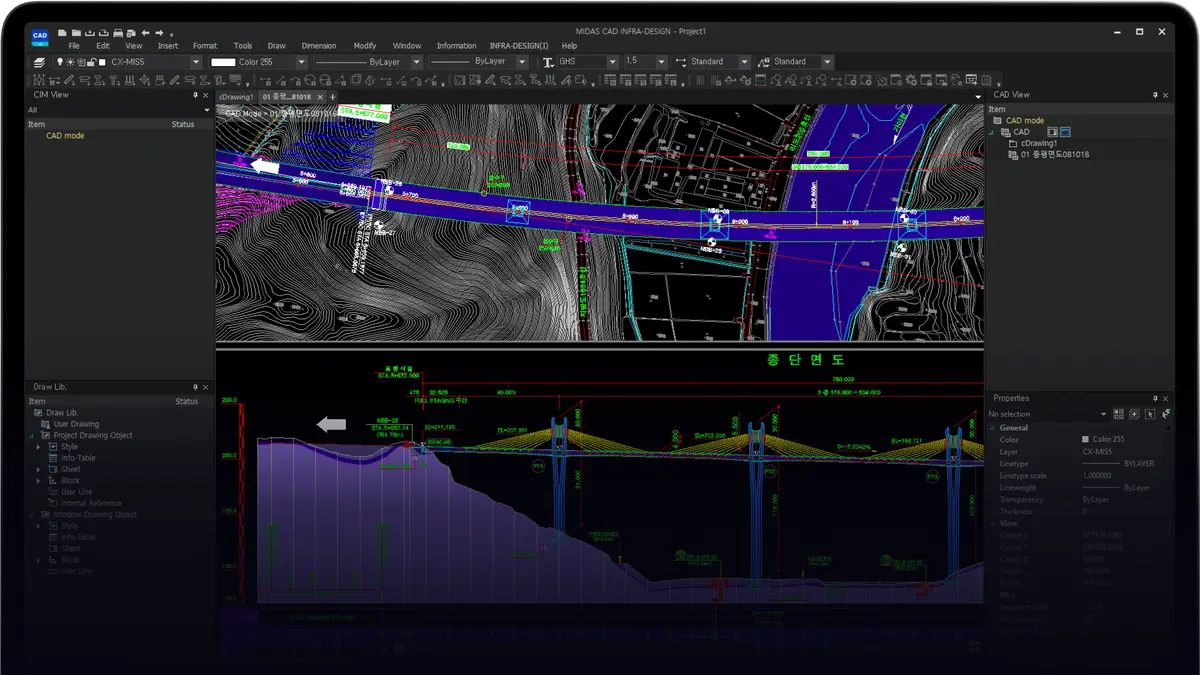
All Your Design Processes,
One Seamless Experience
MIDAS CIM is the world's only 3D CAD software integrating seamlessly with
MIDAS CAD INFRA-DESIGN and MIDAS CIVIL NX, widely used in diverse projects.
Beyond MIDAS COLLECTION interoperability, it ensures modeling file
compatibility with various MIDAS CAD products in practical engineering applications.
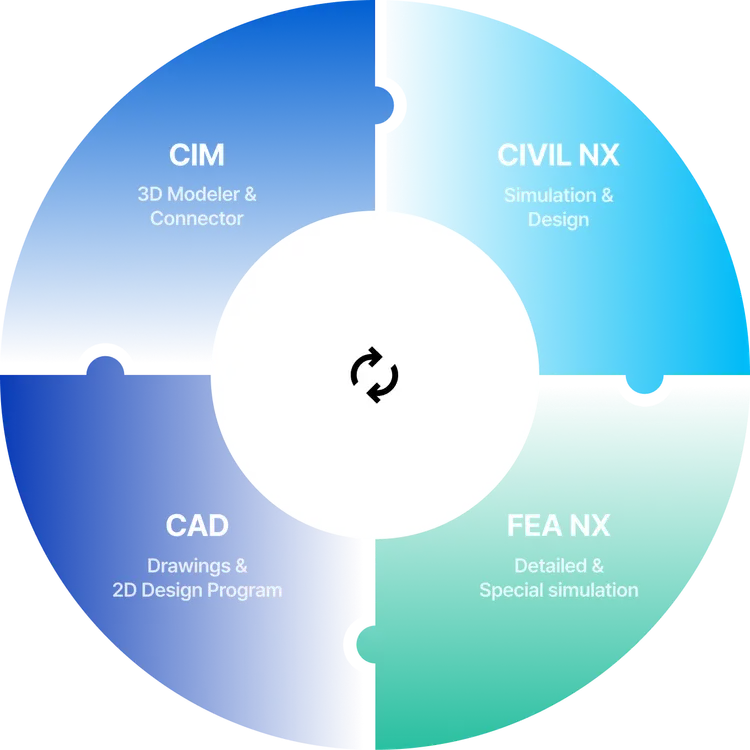
Compare plans & features
User-friendly CAD software, with a strong emphasis on the stability of project files.
| Functions | STANDARD | PREMIUM | ARCHI-DESIGN | INFRA-DESIGN | |
|---|---|---|---|---|---|
| Basic Functions | DWG, DXF (R14/2000/2004/2007/2010/2013/2018-Updated Version) | ||||
| 2D Object Editing | |||||
| Multi Processing Function (Multi Copy, Multi Fillet, Multi Combine) | |||||
| ARRAY | |||||
| Integrated Management of DWG Files | |||||
| Increase & Decrease Copy | |||||
| Productivity | Multi Edits | ||||
| Editable Hatch, Automatic Dimension Input, Cloud Mark | |||||
| Auto Calculations During Drawing Edits (Area, Formulas, Quantities, etc.) | |||||
| Auto Scale | |||||
| Collaborative | Attach External Reference | ||||
| Multi Plot | |||||
| Personalization | LISP Load | ||||
| IRX (MIDAS LISP Function as a Standard Feature) | |||||
| Differentiated Functions | Drawing Management, Bookmarking (User Drawings) | ||||
| Functionality without Commands (User Lines, Object Modification) | |||||
| Various LISP | Alignment, Slope Grid | ||||
| Displaying and Drawing EL | |||||
| Curved Display of Circular Columns | |||||
| Cut Mark of Circular Cross Section | |||||
| CAD Calculator | |||||
| Detailed Polyline Settings | |||||
| Delete Overlapped Objects | |||||
| Delete Ghost Objects | |||||
| Detailed Settings of Layer | |||||
| Detailed Settings of Viewport | |||||
| Detailed Settings of Text | |||||
| Detailed Settings of Dimension | |||||
| Architectural Design | Centerline Grid | ||||
| Level Grid | |||||
| Map Planimetric | |||||
| Land Line | |||||
| Create Heat Insulating Material | |||||
| Stair Drawing (Plan, Elevation, Section) | |||||
| Drawing Doors / Windows | |||||
| Deleting Doors / Windows | |||||
| Internal Referencing | |||||
| Information Tags (Length, Quantity, Area, etc. Linking Functions) | |||||
| Information Tables (Generating and Modifying Schedules, etc.) | |||||
| Project Integrated Management (Exporting Data, etc.) | |||||
| MIDAS SOFTWARE Interaction | CIM Interaction | ||||
| SPC (Section Property Calculator) | |||||
※ Upgrades and Technical Support are provided at no cost during the purchase period.
※ Network Version Available (PREMIUM/ARCHI-DESIGN/INFRA-DESIGN)
Together,
we write the
Story of Success
MIDAS is committed to continuous improvement and innovation to meet the diverse needs of our clients.
Through our products and services, we aim to support the growth and success of our clients, contributing to a better future.







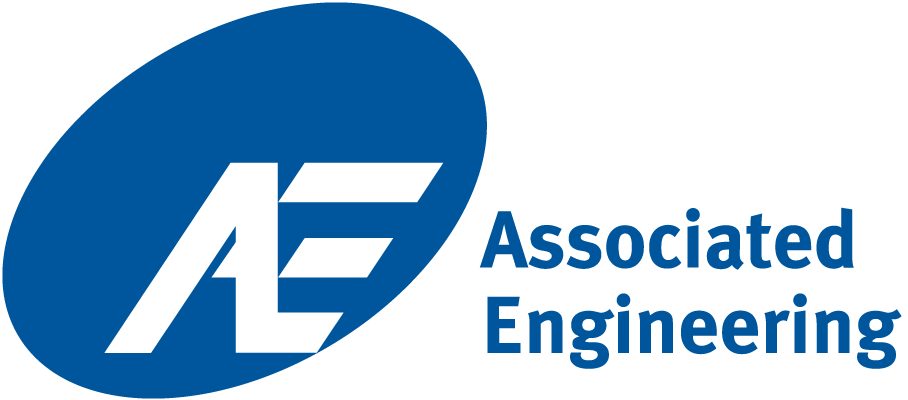



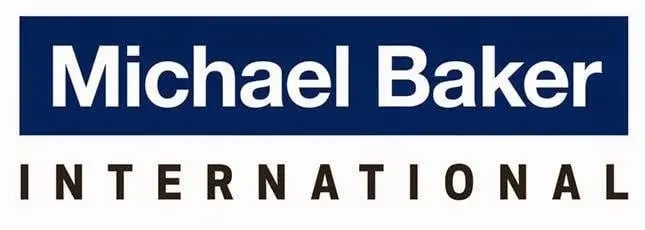










.jpeg?width=225&height=225&name=images%20(2).jpeg)

.jpeg?width=225&height=225&name=images%20(1).jpeg)




Brilliance Knows
No Limits
Revolutionize Your Business
MIDAS CAD INFRA-DESIGN
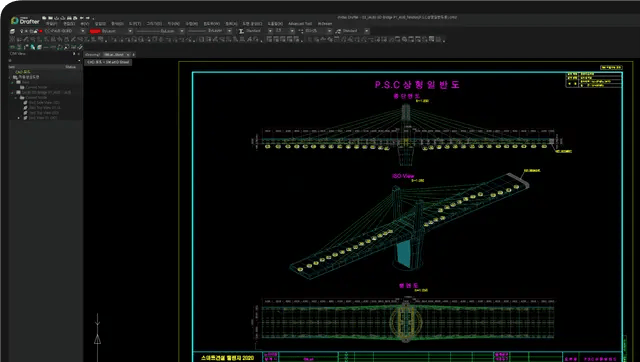
Revolutionize Your Business
with MIDAS CAD

Revolutionize Your Business
with MIDAS CAD ARCHI-DESIGN

FAQ's
-
What are the differences between MIDAS CAD, ARCHI-DESIGN, and INFRA-DESIGN?
MIDAS CAD is a general-purpose 2D CAD that encompasses functions for various fields like civil engineering, architecture, and mechanical engineering. MIDAS ARCHI-DESIGN includes the features found in MIDAS CAD, along with specialized functions for architectural design. On the other hand, MIDAS INFRA-DESIGN is a CAD linked to MIDAS CIM for the generation of 2D drawings and functionalities specific to the civil engineering field (such as the ability to calculate section information from MIDAS CIVIL NX, like SPC). For detailed information about each CAD's functionalities, you can check here.
-
I have never used MIDAS CAD before. Will I face any difficulties using it for the first time?
If you already have experience using another CAD software, the usage of MIDAS CAD will be quite similar. There is no separate adaptation period required. You can learn how to use MIDAS CAD through online tutorials or monthly offline training sessions.
-
MIDAS INFRA-DESIGN also available for individual purchase?
MIDAS INFRA-DESIGN is not available for individual purchase; it is provided separately when you purchase CIM.
-
MIDAS INFRA-DESIGN also available for individual purchase?
MIDAS CIM has been employed in diverse structural projects both domestically and internationally. It has been used in India for the MUMBAI TRANS HARBOUR LINK, in China for the DongJiang Bridge and LiLi Bridge, in Korea for the Daewang-Pangyo IC, and various other applications which can be explored here.
-
How can I learn to use MIDAS CIM?
MIDAS CIM provides a starter guide, and various technical resources (tutorials, MIDAS Notes, expert columns, etc.) and operates an educational site for immediate practical application.
Go to MIDAS Support
Go to MIDAS Academy
