Bridge Design & Analysis Software
User-friendly GUI
Unique Works Tree Menu
Overview
midas Civil features a unique and innovative Works
Tree Menu display that conveniently organizes data and work progress.
Using the Works Tree Menu, you can easily keep track of your work
progress and make changes instantly.
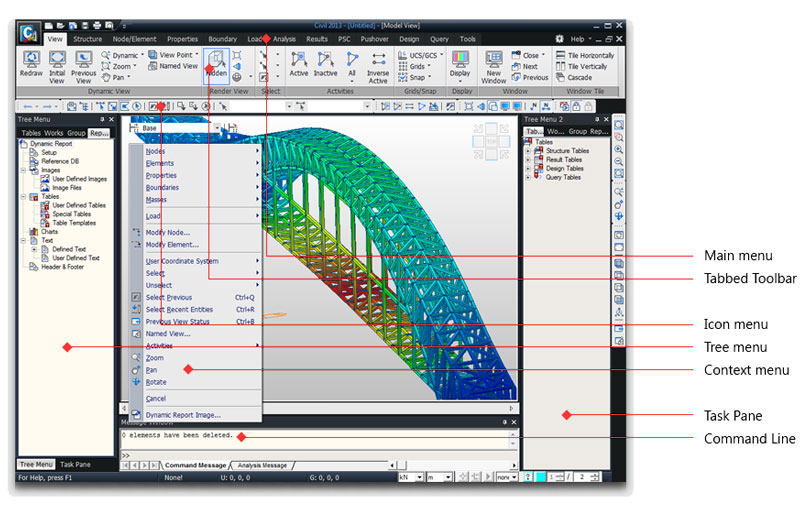
Various Model Display Methods
Walk-Through View
Blending Effect
Shrinkage View
Perspective View
Remove Hidden Line
Wireframe View
Walk-through experience provides the advantage of examining in detail deformations and stresses at any point of interest for the structural model.
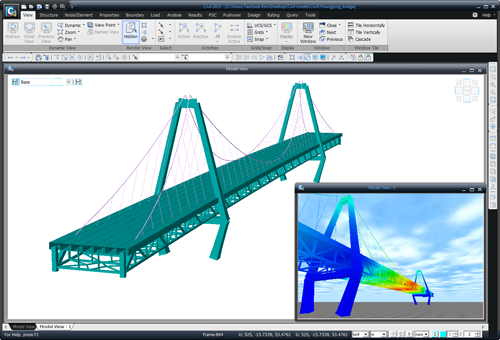
A model can be represented through various views, namely, wire frame, hidden, shrink, perspective, rendering, blending effect, etc. Blending effect enables the user to adjust the extent of transparency by material types, element types or other attributes. Interior structural elements can be realistically viewed through the exterior elements without eliminating or deactivating such exterior elements in a complex structure.
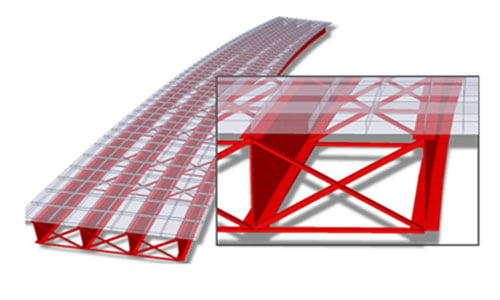
Various modal display methods assist the user to accurately grasp the 3D views of the model , and results through diverse view angles and points. A model can be represented through various views, namely,wireframe, hidden, shrink, perspective, rendering, blending effect, etc.
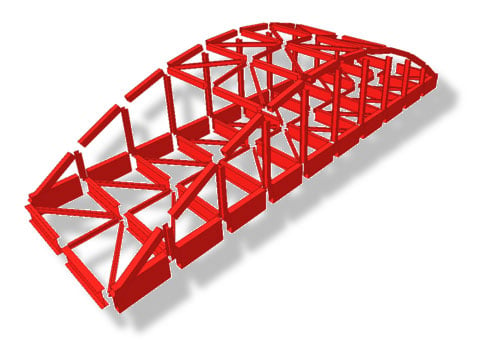
Various modal display methods assist the user to accurately grasp the 3D views of the model , analysis and results through diverse view angles and points. A model can be represented through various views, namely, wireframe, hidden, shrink, perspective, rendering, blending effect, etc.
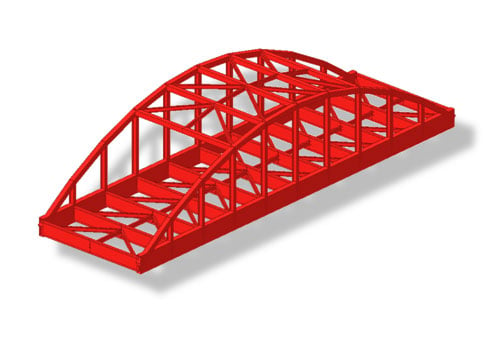
Various modal display methods assist the user to accurately grasp the 3D views of the model , analysis and results through diverse view angles and points. A model can be represented through various views, namely, wireframe, hidden, shrink, perspective, rendering, blending effect, etc.

Various modal display methods assist the user to accurately grasp the 3D views of the model , analysis and results through diverse view angles and points. A model can be represented through various views, namely, wireframe, hidden, shrink, perspective, rendering, blending effect, etc.
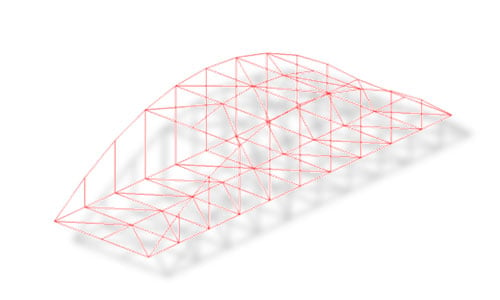
Easily Manipulate Files and Data
Online Help
MCT Command Shell
Merge Data Files
Data Conversion
The web-based online manual including context-sensitive help is available as well as local help file. Pressing [F1] Key will open the web-based online manual provided that you are connected to the internet.
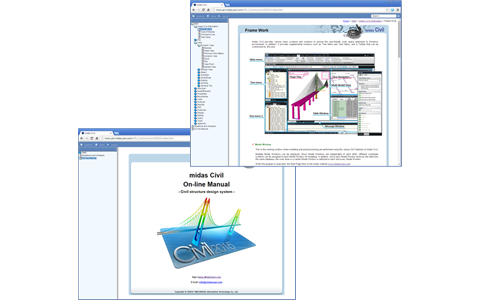
Command text input is carried out using the MCT command shell. Entire model data can be defined or generated in text format creating a *.MCT file.
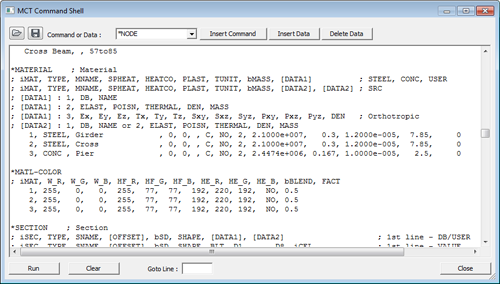
midas Civil enables to divide the modeling task of a complex structure where the geometric configuration is irregular, complicated and large. User can combine several sub-models where the geometric shapes are modeled separately for the final structural analysis model.
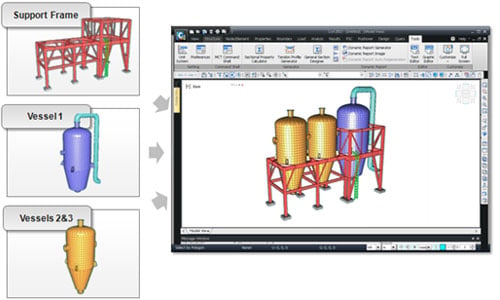
midas Civil supports conventional model generation using nodes and elements as well as other means of generating models via data conversion. Data exchange with DXF files of AutoCAD is possible. Moreover, full compatibility is maintained among the group of midas Family Programs: midas Civil, midas CIM, midas Gen, midas Design+, midas GTS NX, midas NFX, and midas FEA NX. For example, tendon profiles or concrete girders can be exported to midas FEA for detailed analysis.
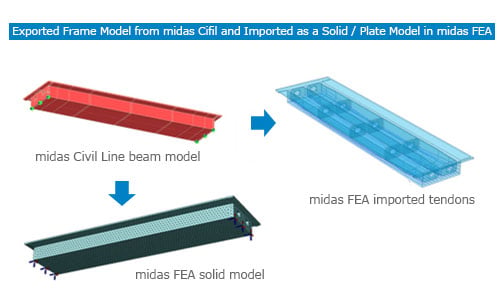
The new process through a new platform,
Contact now for questions and trial.